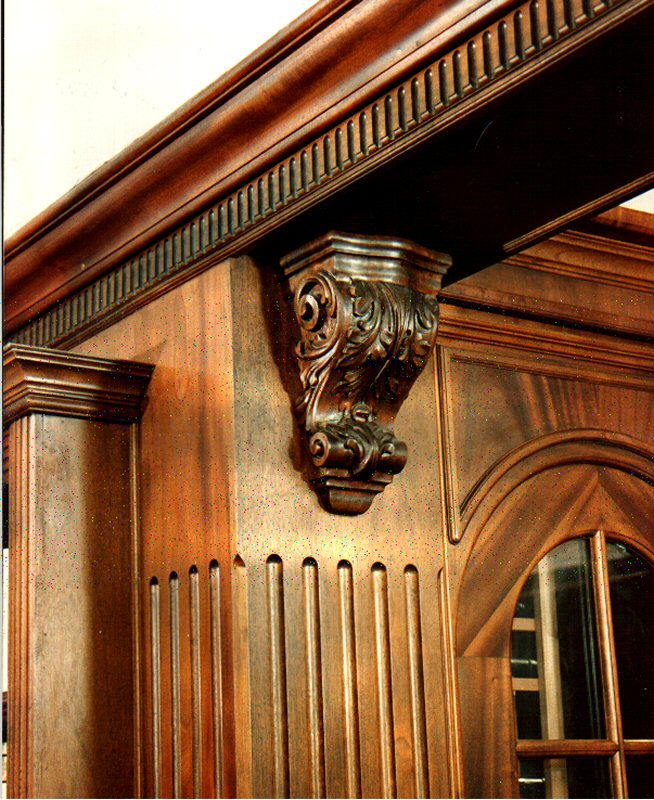PROJECT DETAILS
This was an early California home with a cement basement space that the owner wanted to convert to a home office along with a wine cellar. The triple doors were a reflection of the triple veggia design on the upstairs deck. The molding shapes were all copied from the other parts of the house.

Honduras Mahogany, stained rich burgundy.

